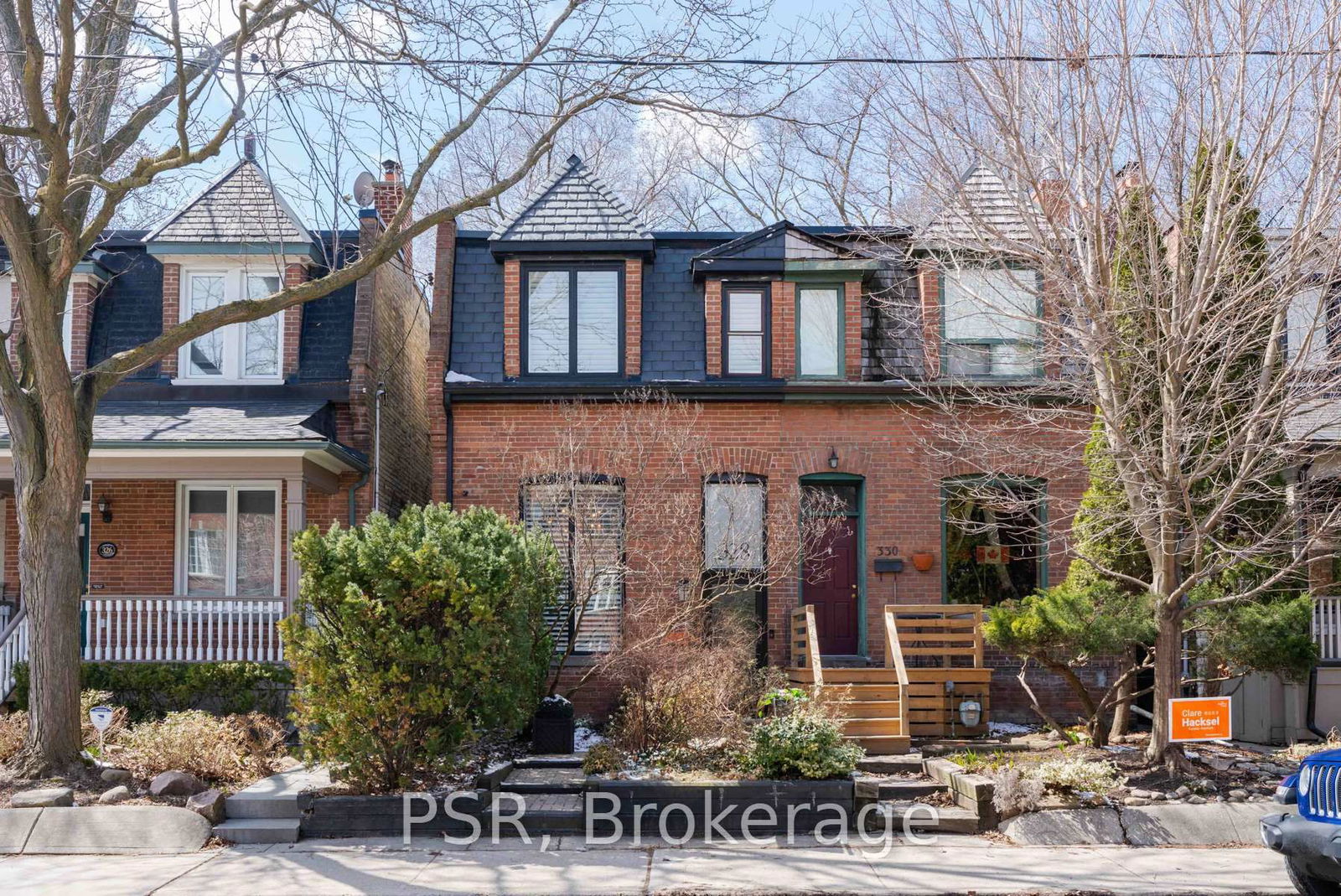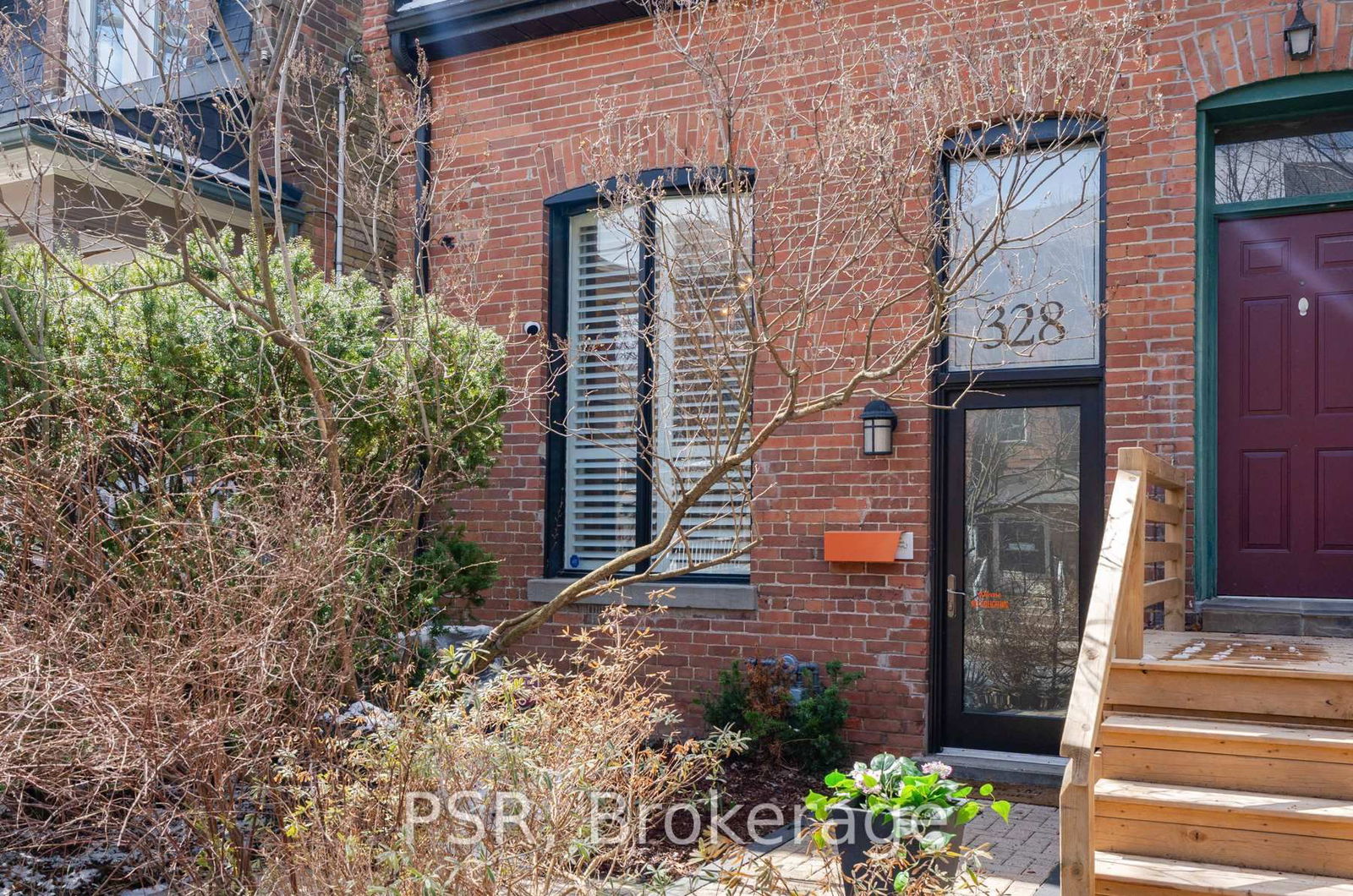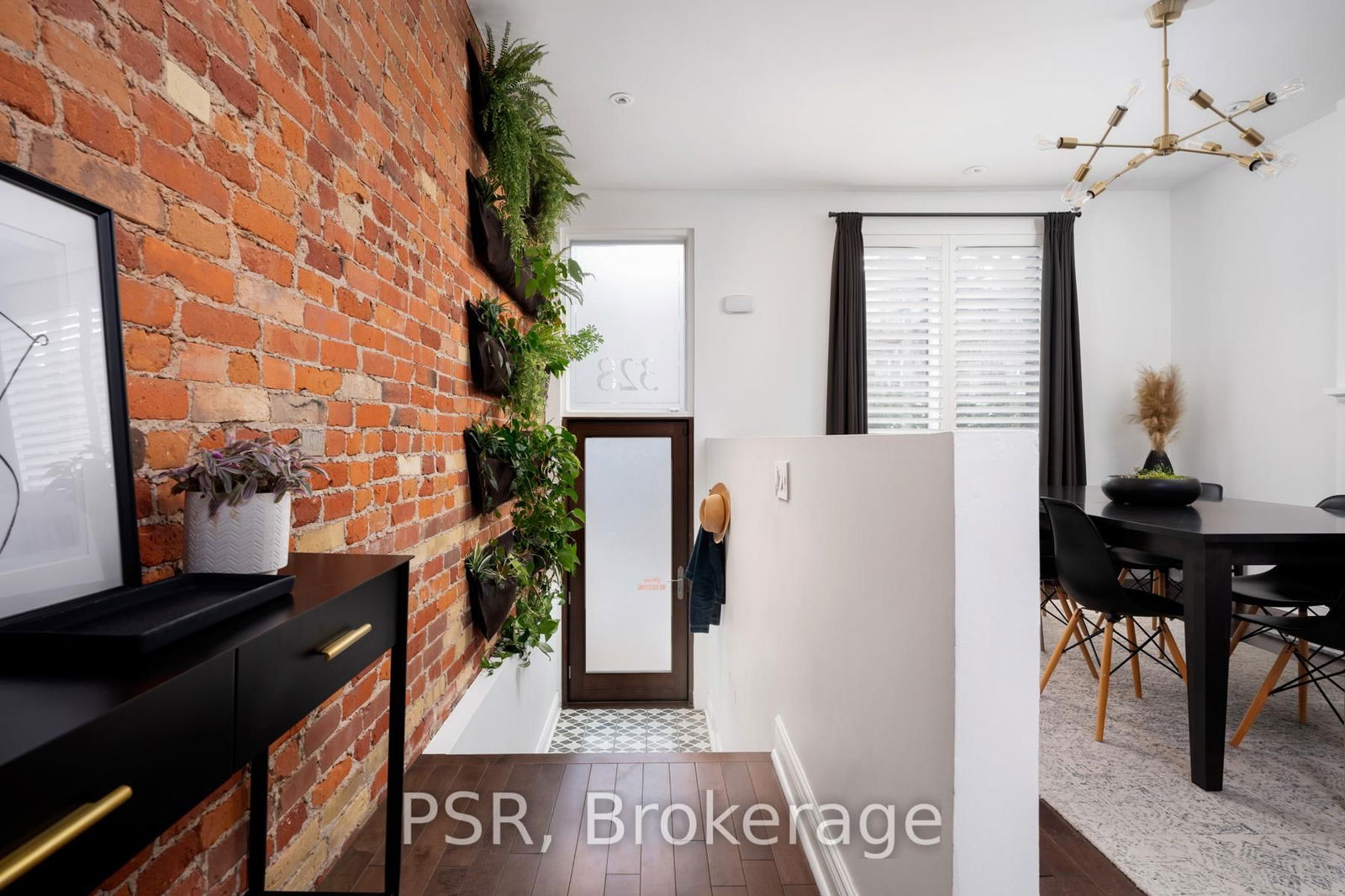Overview
-
Property Type
Semi-Detached, 2-Storey
-
Bedrooms
2 + 1
-
Bathrooms
2
-
Basement
Finished
-
Kitchen
1
-
Total Parking
1
-
Lot Size
115x18 (Feet)
-
Taxes
$5,671.12 (2025)
-
Type
Freehold
Property description for 328 Logan Avenue, Toronto, South Riverdale, M4M 2N7
Property History for 328 Logan Avenue, Toronto, South Riverdale, M4M 2N7
This property has been sold 2 times before.
To view this property's sale price history please sign in or register
Estimated price
Local Real Estate Price Trends
Active listings
Average Selling Price of a Semi-Detached
April 2025
$1,341,036
Last 3 Months
$1,250,069
Last 12 Months
$1,326,488
April 2024
$1,542,111
Last 3 Months LY
$1,460,099
Last 12 Months LY
$1,301,692
Change
Change
Change
Historical Average Selling Price of a Semi-Detached in South Riverdale
Average Selling Price
3 years ago
$1,473,471
Average Selling Price
5 years ago
$1,246,425
Average Selling Price
10 years ago
$756,961
Change
Change
Change
Number of Semi-Detached Sold
April 2025
14
Last 3 Months
10
Last 12 Months
8
April 2024
9
Last 3 Months LY
9
Last 12 Months LY
9
Change
Change
Change
How many days Semi-Detached takes to sell (DOM)
April 2025
13
Last 3 Months
11
Last 12 Months
12
April 2024
11
Last 3 Months LY
22
Last 12 Months LY
14
Change
Change
Change
Average Selling price
Inventory Graph
Mortgage Calculator
This data is for informational purposes only.
|
Mortgage Payment per month |
|
|
Principal Amount |
Interest |
|
Total Payable |
Amortization |
Closing Cost Calculator
This data is for informational purposes only.
* A down payment of less than 20% is permitted only for first-time home buyers purchasing their principal residence. The minimum down payment required is 5% for the portion of the purchase price up to $500,000, and 10% for the portion between $500,000 and $1,500,000. For properties priced over $1,500,000, a minimum down payment of 20% is required.




















































